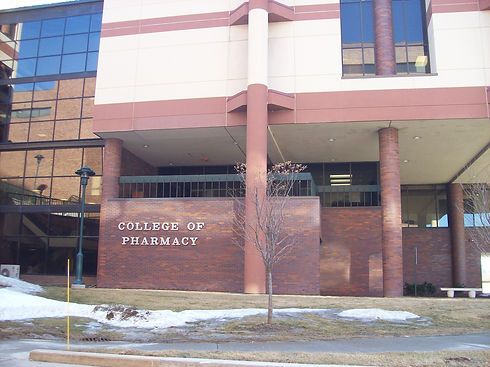(402) 333-9009
Office Buildings and Fitouts
Engineering for the Future


University of Nebraska Omaha Medical Center
Omaha, NE
Conversion of animal area to new laboratory and office space. Work involved removing existing animal equipment and cage washing machine from animal area and removing existing air handling unit in mechanical room located on floor above. A new VAV w/reheat air handling unit was installed to serve the space. The air handling unit included a steam face and bypass preheat coil, a hot water heating coil, and a chilled water cooling coil. An airflow measuring outdoor air damper was provided to ensure minimum makeup air flow for the exhaust hoods. Special considerations were made to provide cool supply air at floor level to cool high heat generating lab equipment. Plumbing was provided for laboratory hoods, lab fixtures, and laboratory safety equipment.
JFON Office Remodel
Omaha, NE
Remodel for the non-profit Justice for Our Neighbors (JFON), now known as the Immigrant Legal Center. The renovation consisted of upgrading the existing HVAC and plumbing systems in the basement and first floor, along with the restrooms on floors two and three. The systems were reconfigured for the new office layouts.
